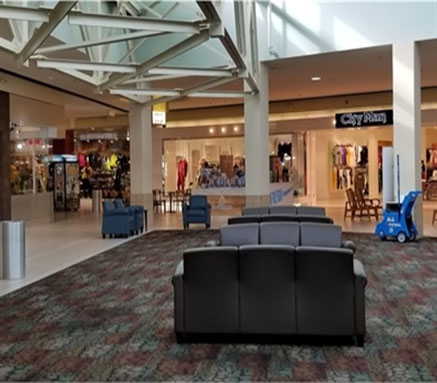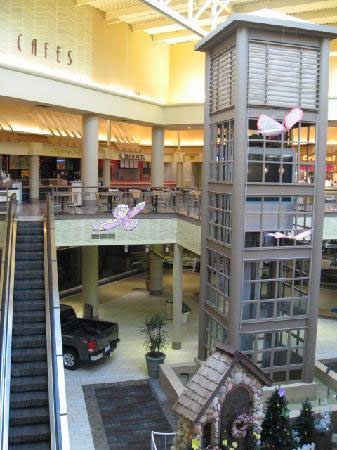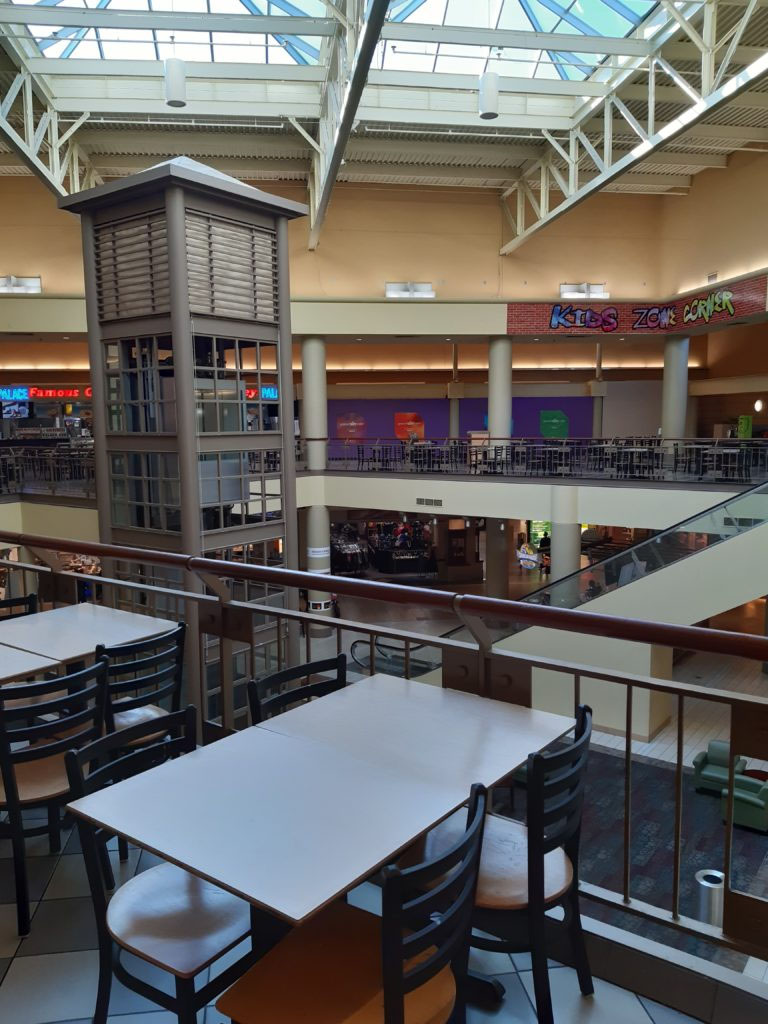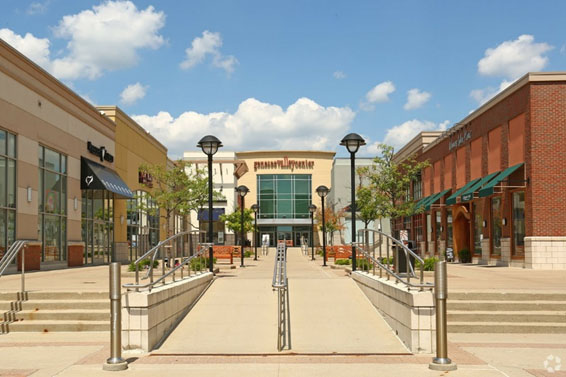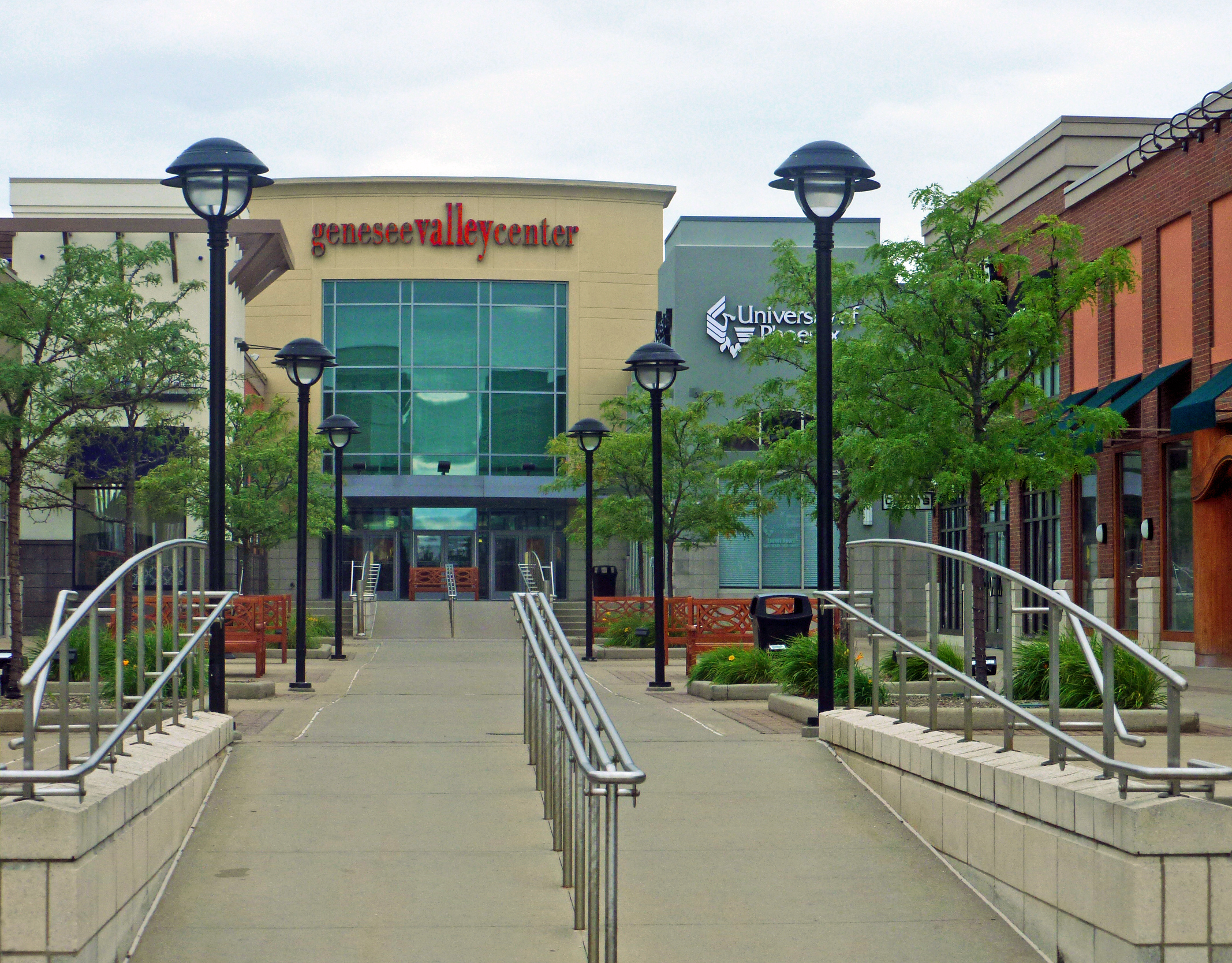
Genesee Valley Mall
Flint, MI

Genesee Valley Mall
The new wing on the eastern portion of the mall complex was designed to have a Chicago theme and look of a city park with stores to either side.
This project involved a complete renovation of the entire mall complex, parking lot maintenance, new interior and exterior signage, and construction of a “city park” themed wing. The project was accomplished in phases and the majority of it completed from 10:00 P.M. through 8:00 A.M. This was necessary to ensure there was no disruption to businesses in the mall. There were 3 “anchor” areas each with a separate look and a new food court and glass elevator constructed. A children’s indoor playground occupied interior space to help promote the positive shopping experience. Lighting was improved throughout the malls public spaces, all restrooms were renovated. The entire flooring in the public spaces of the mall was replaced. The new construction city park wing featured a trendy national restaurant, a national bookstore, and several clothing and shoe outlets. Genesee Valley Mall was originally built by E&L in 1970. The first renovation was accomplished by E&L in the late 80’s. This renovation completed a clean sweep of all major work at the 1,272,937 foot complex by E&L.

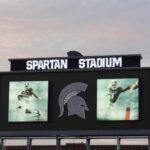
 Health Plus
Health Plus
