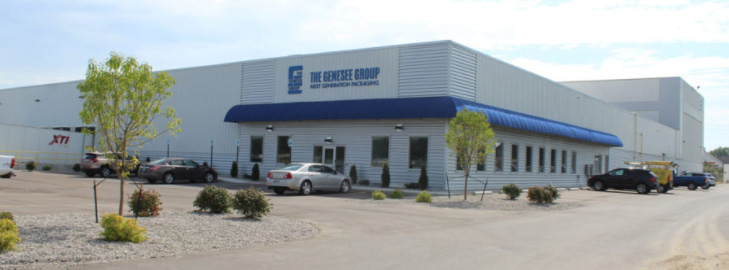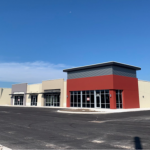
Phoenix Development
Flint, MI
Square Feet:
Man-Hours:

Phoenix Development
E&L Took on this project that had one complete wall parts of 2 others standing due to the old “Delphi” plant being vacated for 18 years.
The former Delphi Flint East building was one of the largest vacant buildings remaining in Michigan. Phoenix Investors came in with a three phase vision and a tenant that was anxious to see it come together. Phase 1 started with a building standing at just over 550,000 square foot with no power, no heat, exposed to the elements of weather, animals and squatters with only three walls.
A large project with the right team on the job. Completely redone floors, new wall, new docs, and totally new Office space, finished off with key card entry to all doors and work spaces. Completed in just under a year, safety was a high priority and E&L Construction was able to complete this with no injuries or lost days.


 Shops at Alafia
Shops at Alafia