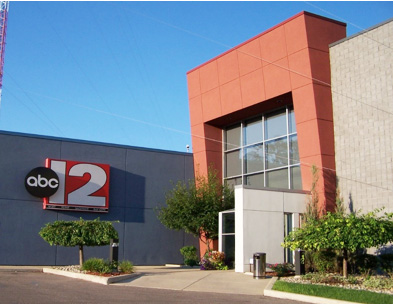
ABC-12
Flint, MI

ABC-12
The construction had to work around the “line of sight” requirement between the transmission dish and a 1,000 foot tower located 25 miles away. Additionally, the tower holding the reception dish (that kept ABC-12 on the air) had support cables within 8 feet of the new construction work. If any were severed the station would have gone off air and would have required rebuilding the tower housing the dish.
This project involved new construction and renovation of the existing broadcast office space. The premise of the construction was the conversion of analog signals to digital. New studios were constructed, office space was added to support sales. Excavation on the new building revealed the existing building had a 20 foot portion that had no footing. E&L immediately shored up the section and placed a footing. A new lobby with secured entry greeted visitors. The executive offices and conference room had contemporary design with sun-screening on the westerly façade. The parking lot was reconstructed and secured. Construction access shared an entrance with a major furniture shipper making safety even more challenging. The project was completed with no safety incidents, and ABC-12 never went off air the entire time frame of construction.


 Felician Sisters Complex
Felician Sisters Complex

